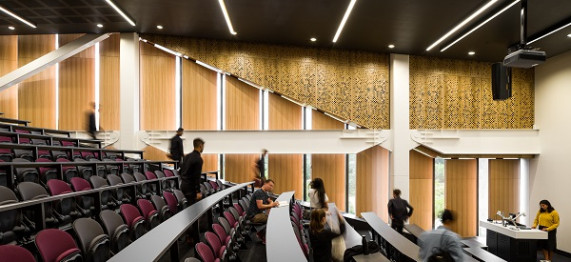Car Parks and Multi-Storey Buildings

High performance steel comes to the fore in multi-storey buildings. Steel is naturally lightweight and strong, which allows it to span greater distances.
Height is often the governing factor for multi-storey buildings. So reducing the depth of floor beams can offer an associated cost reduction, as well as allowing greater floor area beneath the same height. A common practice is to cut holes in the beam webs so that services and ducting can pass through, rather than under, the beam. This alone can take metres off the building height.
Above, the image of The University of Auckland Business School shows just what is possible with optimised welded beams and a dash of imagination. The finished result is a stunning architectural masterpiece.
The Deloitte Tower in Auckland is another example of how optimised welded beams provide an effective and aesthetically pleasing building solution. Designers were required to work within the confines of a building of historical significance. This meant that the floor height of the new structure had to exactly match that of the old building. By using steel columns and floor beams, the designers were able to work within these requirements and deliver a quality outcome.
Te Herenga Mātai Pūkaha B405, new Engineering School building
Designed and constructed around the theme of Visible Engineering, this project showcases exposed custom STELTECH® beams.
Our Products
Operating since 1987, STELTECH® is New Zealand’s leading producer of three-plate welded beams for a wide range of construction and industrial applications.
Design Services
We can work with your engineer to develop preliminary designs, provide complete designs that include connectors and a producer statement, or simply have a friendly chat to offer advice.
Design Resources
Our free specification, dimensional tolerance and design tables plus our proprietary design software, MemDes, are available to assist with your design process.
